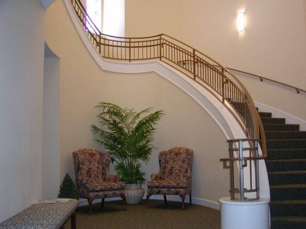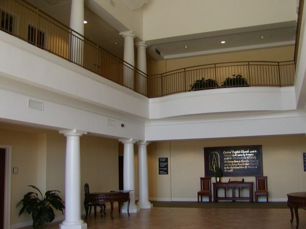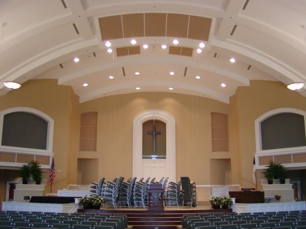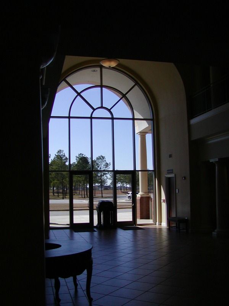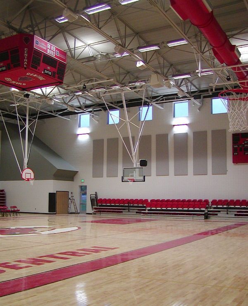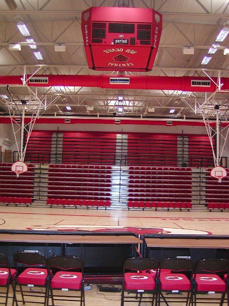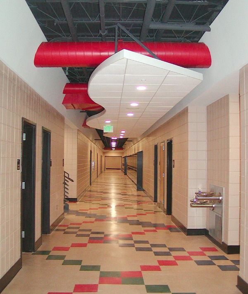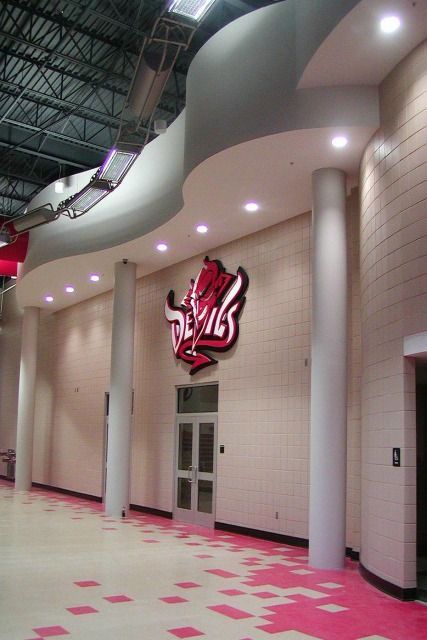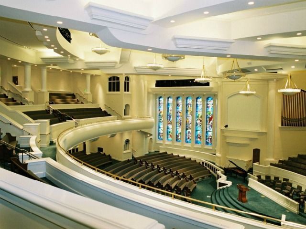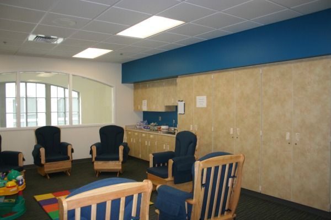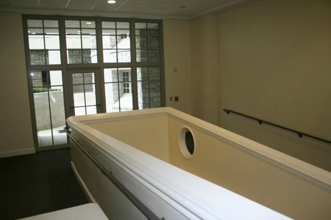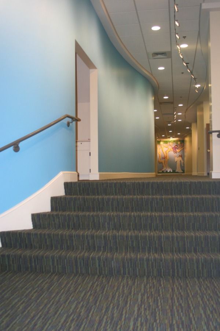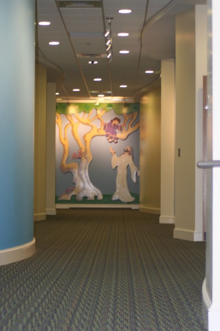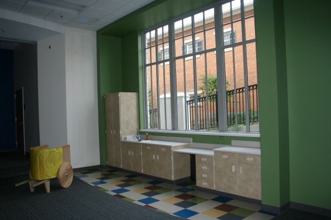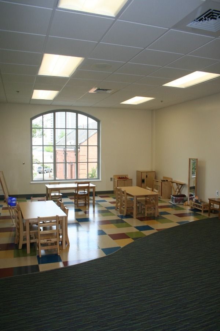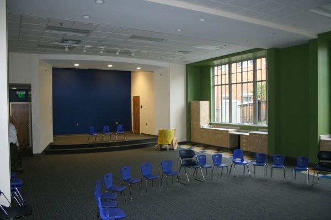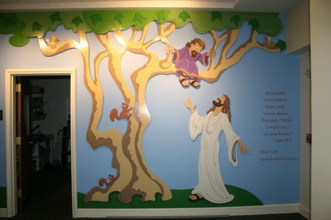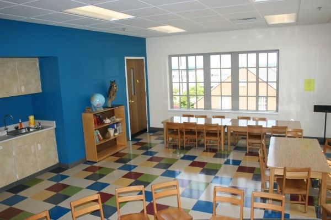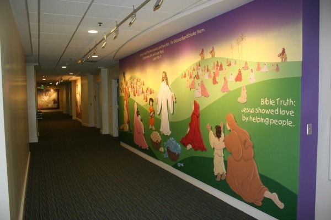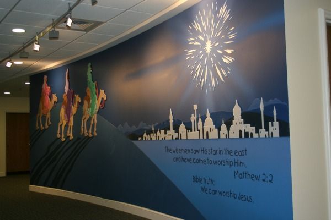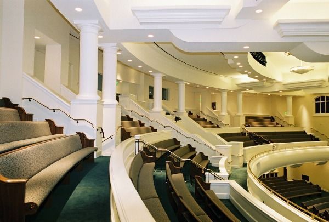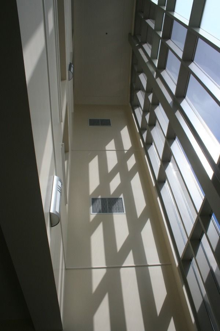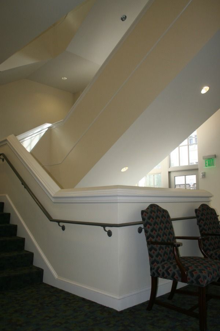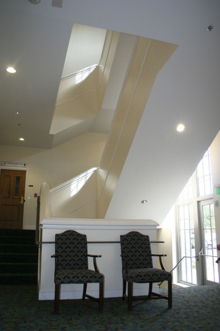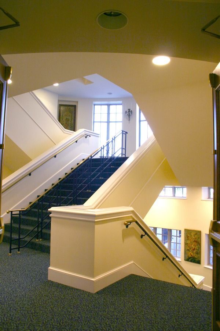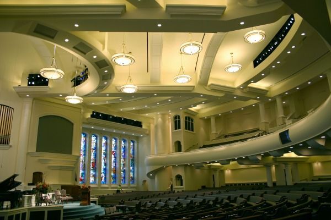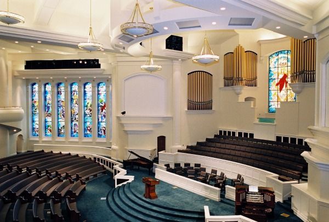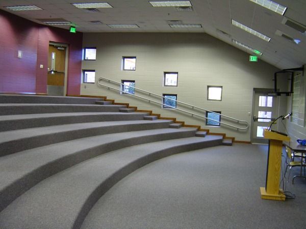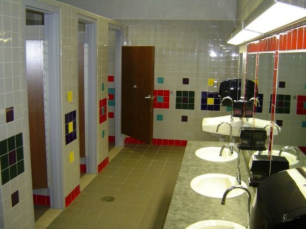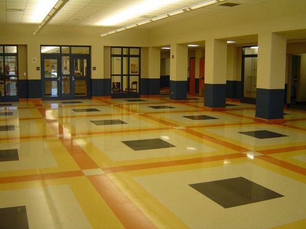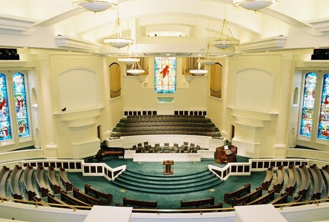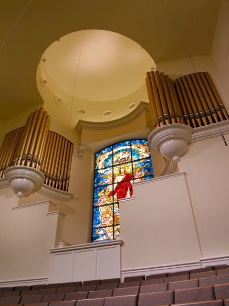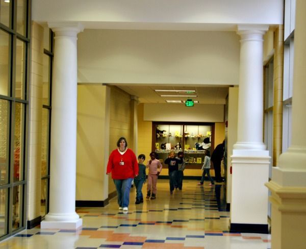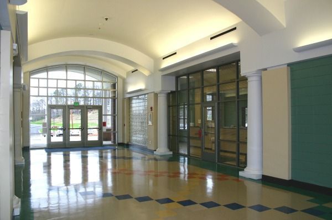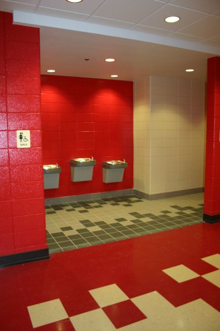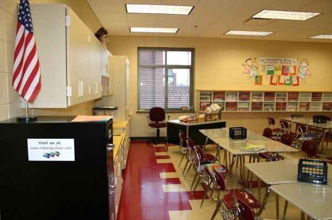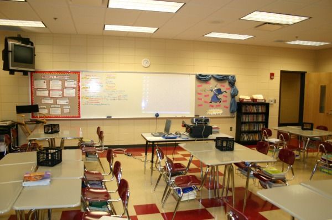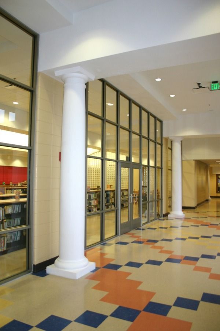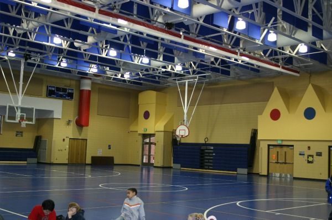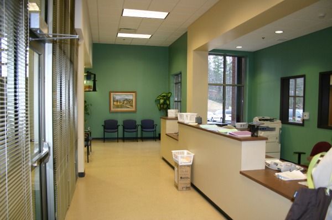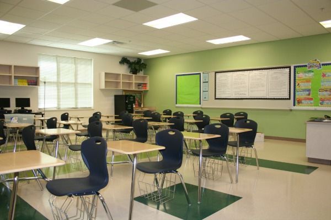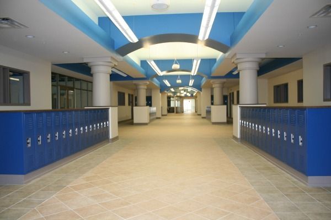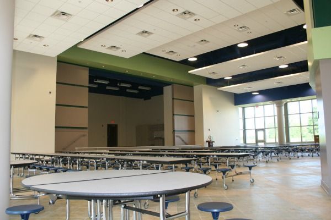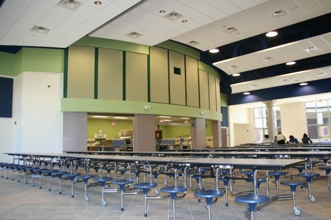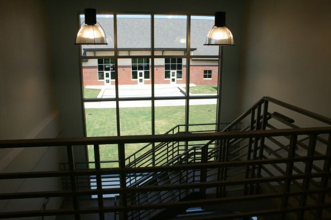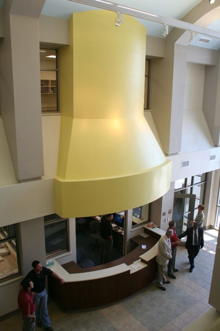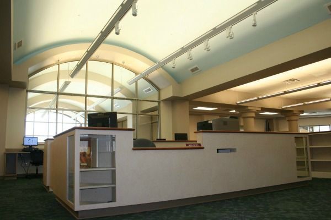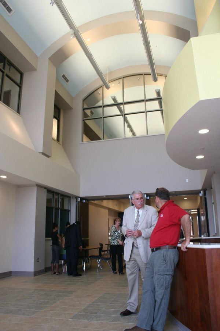Interior Design
The interior design staff at Payne Design Group Architects has established a reputation for extremely creative and sophisticated design in collaboration with our architects. While it is primarily a function of our overall architectural product, we also offer interior design as an independent service and are actively seeking new clients. We pride ourselves in staying abreast of design and market trends, yet avoid trendiness, to ensure project success and stylistic longevity.
Central Baptist - Warner Robins, GA
A new Sanctuary, Education and Fellowship building for the 1000 member congregation. The building includes a choir suite, a commercial kitchen with serving area, a preschool suite and day school, a youth wing with separate youth assembly room, an administrative suite, a library, parlor and bride’s room, as well as new adult classrooms.
Central High School - Phenix City , AL
The new 500 student Freshman Academy at the Central High School campus was a 70,000 SF, two-story, 21 classroom facility addition which included a 1500 seat varsity sports gymnasium, P.E. and varsity sport locker rooms, new cafeteria, kitchen, and media center.
Fultondale Elementary School - Fultondale, AL
A New 124,000 SF, K - 6, 42 classroom school for 750 students, includes a double gymnasium with bleacher seating for 800 students, kitchen, 600 seat cafeteria with stage, and a 4,500 SF media center. The inviting appearance for the new school produces a child friendly atmosphere evidenced by the enthusiasm that the children of Fultondale have for their brand new facility. Our firm also prepared the conceptual design for a four field softball/baseball complex as well as a new football stadium for the high school on the property immediately adjacent to the new elementary school.


